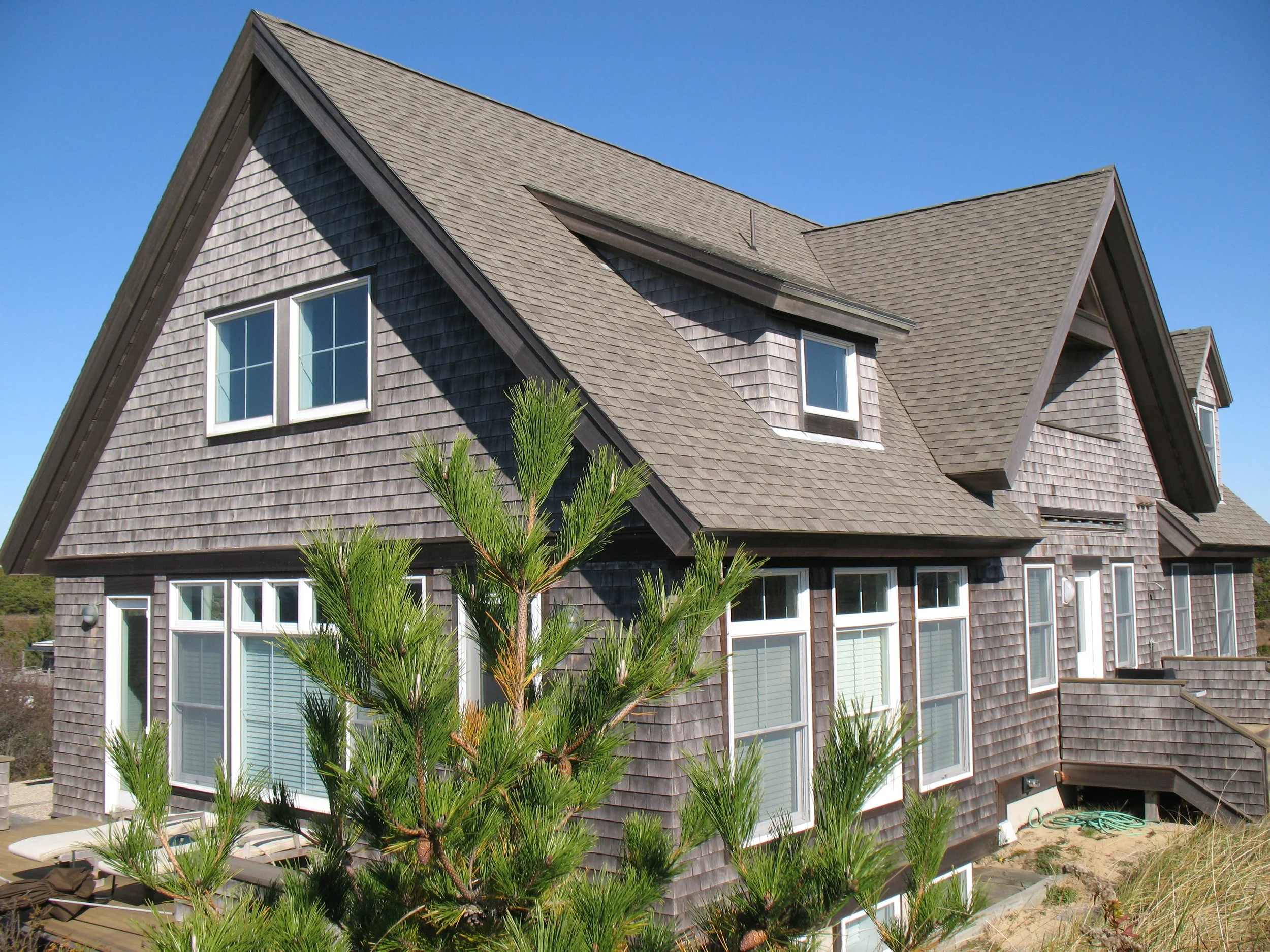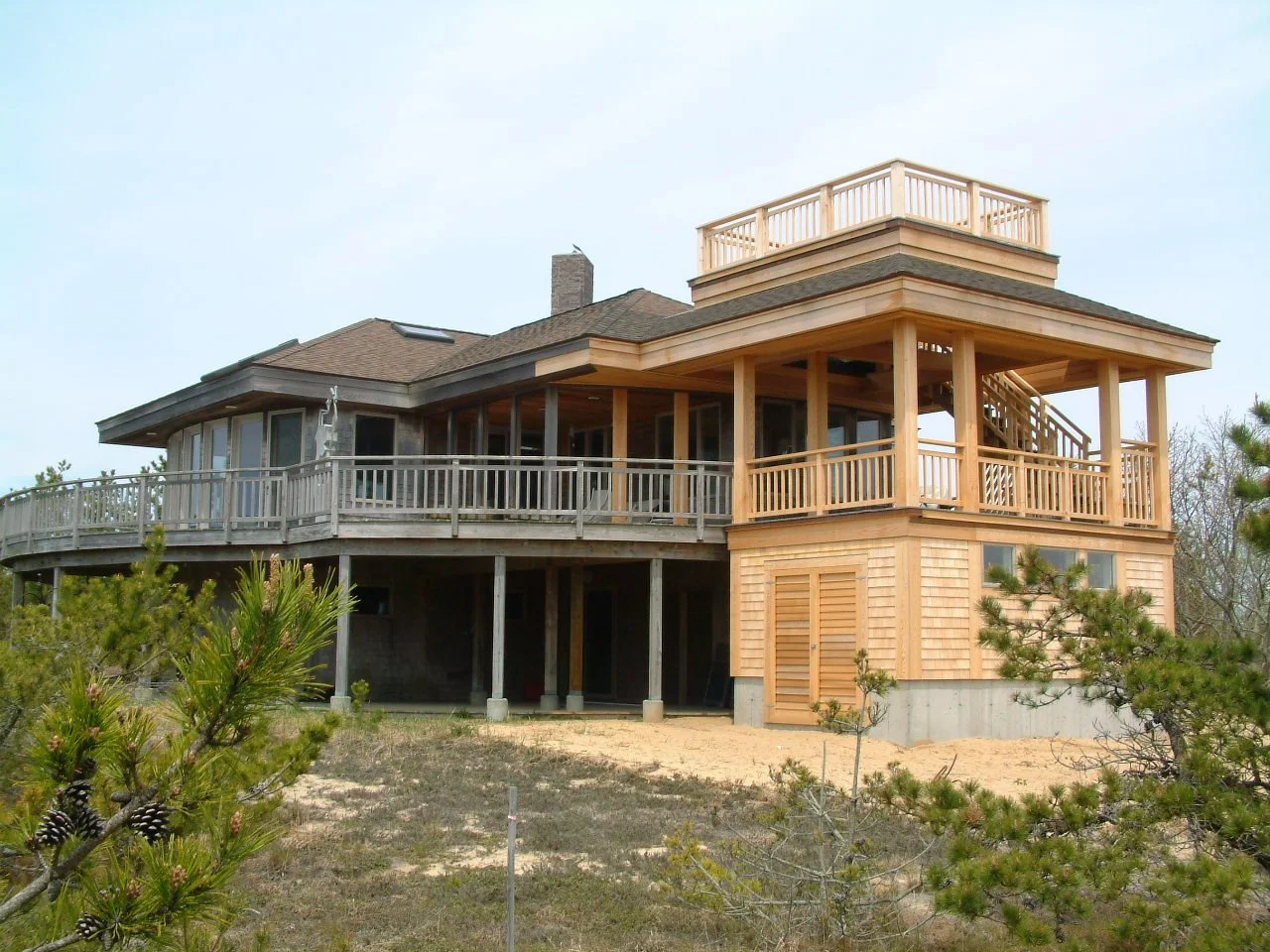Designing Beautiful, Functional Spaces Across New England
For over 30 years, SM Parsons Architects has specialized in residential and commercial architecture that blends aesthetics with practicality. From renovations to new builds, our spaces are crafted with care, creativity, and your vision in mind.
OUR SPECIALTIES
Residential Renovations and Additions
Aging-In-Place/ Home Modifications
Commercial Accessibility, ADA/MAAB upgrades
Wineries and Distilleries
Specialties
Kind Words
Contact Us
Interested in working together? Fill out some info and we will be in touch shortly! We can't wait to hear from you!













